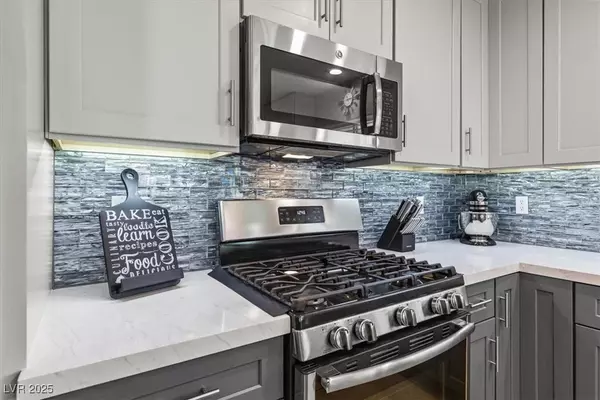4435 Scarlet Sea AVE North Las Vegas, NV 89031
3 Beds
4 Baths
1,842 SqFt
OPEN HOUSE
Sat Aug 16, 2:00pm - 5:00pm
UPDATED:
Key Details
Property Type Single Family Home
Sub Type Single Family Residence
Listing Status Active
Purchase Type For Sale
Square Footage 1,842 sqft
Price per Sqft $251
Subdivision Northbrook
MLS Listing ID 2709916
Style Two Story
Bedrooms 3
Full Baths 2
Half Baths 2
Construction Status Resale
HOA Fees $26/mo
HOA Y/N Yes
Year Built 1999
Annual Tax Amount $1,792
Lot Size 4,356 Sqft
Acres 0.1
Property Sub-Type Single Family Residence
Property Description
Location
State NV
County Clark
Zoning Single Family
Direction Take 215 E., exit Decatur and turn right. Left on Hammer. Left on Searose. Left on Scarlet Sea. Home ins on your left. Thank you for showing another Rexofrd Group listing!
Interior
Interior Features Ceiling Fan(s), Window Treatments
Heating Central, Gas
Cooling Central Air, Electric
Flooring Carpet, Porcelain Tile, Tile
Furnishings Unfurnished
Fireplace No
Window Features Blinds
Appliance Dryer, Dishwasher, Disposal, Gas Range, Microwave, Washer
Laundry Gas Dryer Hookup, Main Level
Exterior
Exterior Feature Patio, Private Yard
Parking Features Attached, Garage, Garage Door Opener, Private
Garage Spaces 2.0
Fence Block, Back Yard
Pool In Ground, Private
Utilities Available Underground Utilities
Water Access Desc Public
Roof Type Tile
Porch Covered, Patio
Garage Yes
Private Pool Yes
Building
Lot Description Desert Landscaping, Landscaped, Rocks, Synthetic Grass, < 1/4 Acre
Faces North
Story 2
Sewer Public Sewer
Water Public
Construction Status Resale
Schools
Elementary Schools Wolfe, Eva M., Wolfe, Eva M.
Middle Schools Swainston Theron
High Schools Cheyenne
Others
HOA Name Northbrock
HOA Fee Include Association Management
Senior Community No
Tax ID 124-31-113-029
Acceptable Financing Cash, Conventional, FHA, VA Loan
Listing Terms Cash, Conventional, FHA, VA Loan
Virtual Tour https://www.zillow.com/view-imx/37deefa0-748d-4fd7-9fd9-394e25517b6c?setAttribution=mls&wl=true&initialViewType=pano&utm_source=dashboard

GET MORE INFORMATION





