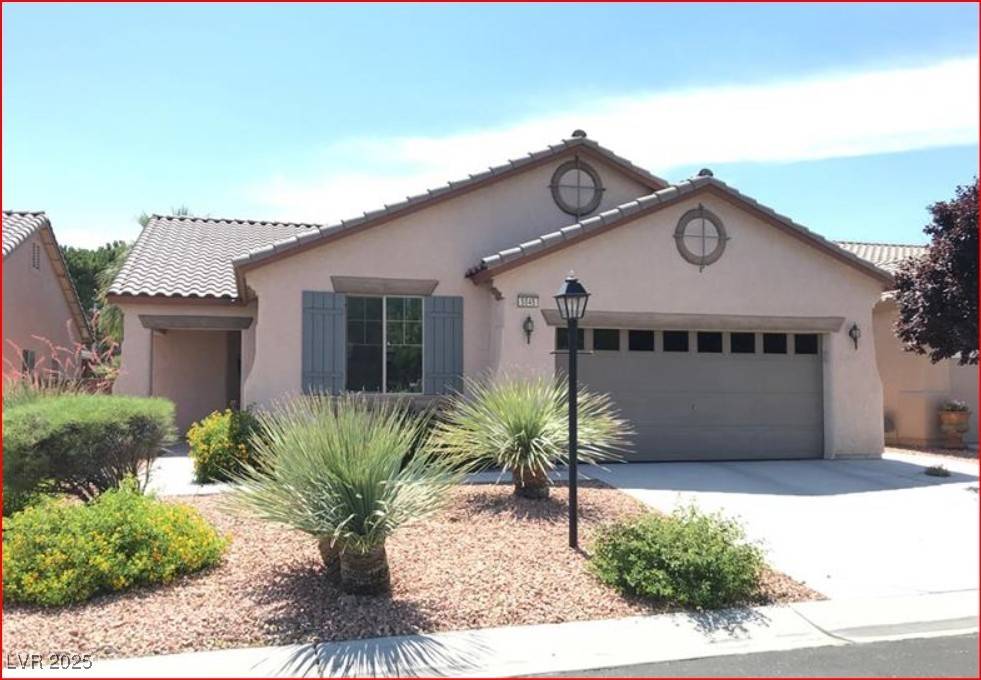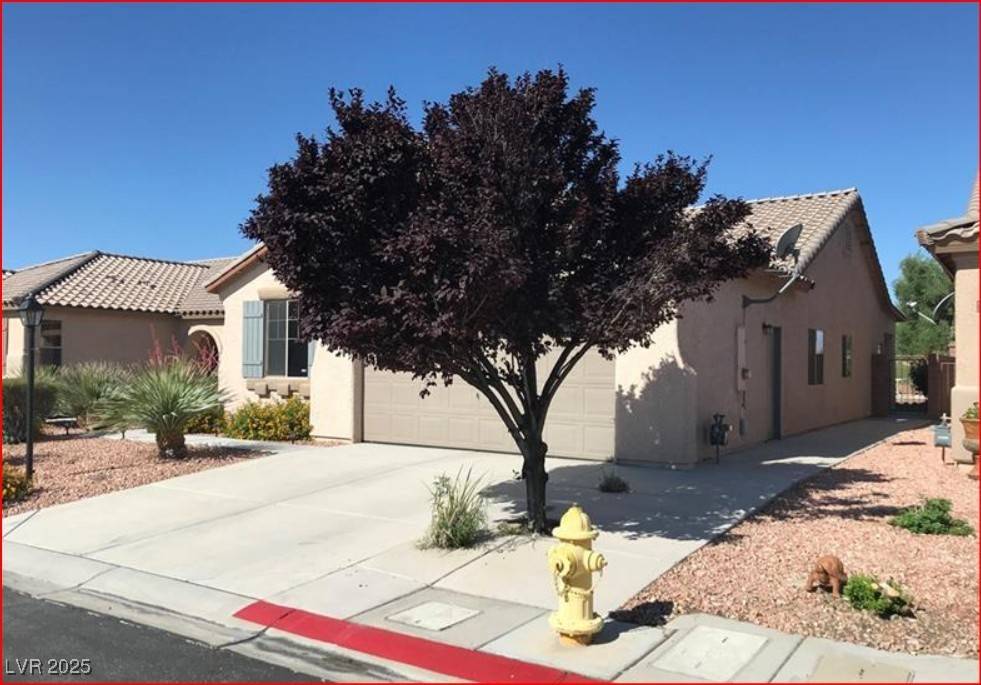5845 Swan Point PL Las Vegas, NV 89122
3 Beds
2 Baths
1,622 SqFt
UPDATED:
Key Details
Property Type Single Family Home
Sub Type Single Family Residence
Listing Status Active
Purchase Type For Sale
Square Footage 1,622 sqft
Price per Sqft $265
Subdivision Enclave At Stallion Mountain
MLS Listing ID 2691054
Style One Story
Bedrooms 3
Full Baths 2
Construction Status Resale
HOA Fees $170/mo
HOA Y/N Yes
Year Built 2003
Annual Tax Amount $1,893
Lot Size 5,662 Sqft
Acres 0.13
Property Sub-Type Single Family Residence
Property Description
Stallion Mountain Golf Community: Absolutely Must See, like New Home, setting on the 17th hole with pond in
Backyard View. Garage has a Private Office that is built inside with Golf Cart parking in front of it, can easily be
converted back to a 2 car garage. Well laid out floor plan, with Great Room Surround Sound Built in, with Custom
Entertainment Center. Private Master Bedroom, separate shower & bath, & WIC. To much to describe, a Must See!
Location
State NV
County Clark
Community Pool
Zoning Single Family
Direction Flamingo and Nellis Blvd go East and turn L into Stallion Mountain, L on Kemper Lakes, R - Swan Point, L on Terra Grande, home will be on your left.
Interior
Interior Features Bedroom on Main Level, Ceiling Fan(s), Primary Downstairs, Window Treatments
Heating Central, Gas
Cooling Central Air, Electric
Flooring Carpet, Tile
Fireplaces Number 1
Fireplaces Type Family Room, Gas
Furnishings Unfurnished
Fireplace Yes
Window Features Blinds,Low-Emissivity Windows
Appliance Dryer, Dishwasher, Disposal, Gas Range, Microwave, Refrigerator, Washer
Laundry Gas Dryer Hookup, Main Level
Exterior
Exterior Feature Patio, Private Yard
Parking Features Attached, Finished Garage, Garage, Garage Door Opener, Guest, Inside Entrance, Private, Storage
Garage Spaces 2.0
Fence Back Yard, Wrought Iron
Pool Community
Community Features Pool
Utilities Available Underground Utilities
Amenities Available Country Club, Clubhouse, Fitness Center, Golf Course, Gated, Park, Pool, Guard, Spa/Hot Tub, Security
View Y/N Yes
Water Access Desc Public
View Golf Course
Roof Type Tile
Porch Patio
Garage Yes
Private Pool No
Building
Lot Description Desert Landscaping, Landscaped, < 1/4 Acre
Faces East
Story 1
Sewer Public Sewer
Water Public
Construction Status Resale
Schools
Elementary Schools Cunnngham, Cunnngham
Middle Schools Harney Kathleen & Tim
High Schools Chaparral
Others
HOA Name Stallion Mountain
HOA Fee Include Association Management,Security
Senior Community No
Tax ID 161-15-211-003
Ownership Single Family Residential
Acceptable Financing Cash, Conventional, FHA, VA Loan
Listing Terms Cash, Conventional, FHA, VA Loan
Virtual Tour https://www.propertypanorama.com/instaview/las/2691054

GET MORE INFORMATION





